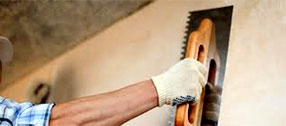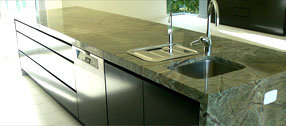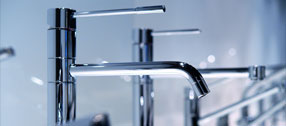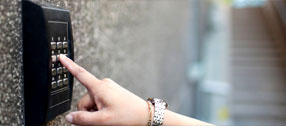AMENITIES
Carpet Area Will Be Measured Brick To Brick (i.e. Before Plaster/POP)
 Plaster
Plaster External Sand Faced Plaster, Internal Neeru Finished Plaster.
Flooring
Good Quality Vitrified 24"x24" Flooring for All Rooms, Antiskid Ceramic Tiles 12"x12" in Toilets.
 Kitchen :-
Kitchen :- Green Marble Platform with Stainless Steel.
Tilings :-
In Kitchen Glazed Tiles Dado above Platform upto Lintel Level. In Toiled Glazed Tiles Dado upto Lintel Level.
 Doors :-
Doors :-
Main Laminated Door with Wooden Frame & Provision for Good Quality Fittings Including Night Latch, Magic Eye etc. Other Doors Water Proof Flush Shutter.
Windows :-
3 Track Alluminium Powder Quoted Sliding Windows with Mosquito Net and M.S. Safety Grill
 Plumbing :-
Plumbing :- Concealed Plumbing with Good Quality Branded Fittings and Hot-Cold Mixer
Electrification :-
Concealed Wiring with Sufficient Points and Good Quality Branded Fittings. TV and Telephone Points in Living Room.
 Painting :-
Painting :- Internal with Superior Quality Oil Bound Distember. All Grill Oil Painted.
 Water Proofing :-
Water Proofing :- On Terrace Brick Bat Coba.
Water Tank :-
OH And UG Tanks Of Adequate Capacity.
Sanitary Fittings :-
Wash Basins, Water Closets and other Fittings of Standard Quality
 Lift :-
Lift :- ISI Grade Branded Lift with Battery Backup.
Loft :-
Loft will be Provided In Kitchen for Storage.
Spacious and Comfortable Lobby for Relaxing with Sofa and Mandir.





